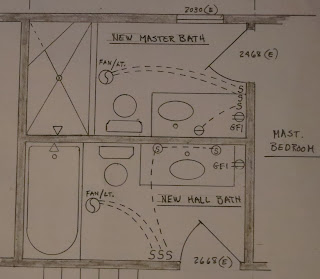Needless to say, this has left most of the gardening at our home up to Mr. Honda. Every couple of weeks he goes out and mows the grass and pulls up the weeds. He's actually quite good maintaing the plant life we have. However, even with the best intentions we forget to water our grass and plants regularly. It's really not our fault though. You see, even though our front and back lawns are equipped with a sprinkler system it lacks the automated feature we need for our busy lives. In the morning we're busy with the hustle and bustle of getting ourselves presentable for work and by the time we get home we're so tired from our long day that we just want to relax on the couch with our favorite DVR'd TV shows. Okay...maybe it is our fault a little.
A couple of weeks ago hubs had some landscaping guy come out and do an estimate on how much it would cost to have our sprinklers automated and get an drip irrigation set up for our other plants. They quoted us a whopping $1800! Sheesh! That much just to automate our sprinklers and irrigate our plants? I mean a girl could easily buy 2 pairs of beautiful red soled Louboutins for that price.
Instead of spending the big bucks on such a simple project hubs decided to enlist his dad and DIY the whole thing themselves. Thank goodness for his dad's help or else I would've had to be the helper - and I'm sure his dad's help is a lot more helpful than mine would've been. Instead I got to spend the morning having breakfast and hitting up the farmer's market with his dad's girlfriend.
When I got back, hubs and his dad had gotten all of their parts and had started digging up a trench for the piping that needed to go in. (Boy am I glad I missed out on that part!) The plan was to set up 2 "zones" in the front yard - 1 to feed the sprinklers and 1 to feed the irrigation. In order to do so they needed to set up PVC piping for the 2 different valves which would control the flow of water for the 2 different zones. To make sure that we had good seals and didn't have any leaks between the joints of the PVC piping we used red hot blue glue. It's really amazing how fast this stuff bonded the pipes together.
Once they finished assembling the piping for the valves the next step was to piece together the PVC pipes to connect the main water source to the valves and the valves to the sprinkler system. Then it was simply a matter of wiring the valves up to the timer we mounted in the garage.
They chose to go with the Rain Bird SST Series Timer from Home Depot. This bad boy lets you set up 6 different watering zones and lets you individually schedule each zone as you please. It was pretty easy and straight forward to set up a basic watering schedule - which means hubs was able to set it up without even reading the instruction manual. We are very excited about being able to basically set it and forget it.
Next up, hubs will be working on getting the irrigation set up for the trees in our backyard so that we can connect them to our timer. I'm so glad we're getting this stuff out of the way since spring is on it's way and I'm almost sure we'd kill all of our grass and trees due to a lack of watering if it was left up to us alone.
Once they finished assembling the piping for the valves the next step was to piece together the PVC pipes to connect the main water source to the valves and the valves to the sprinkler system. Then it was simply a matter of wiring the valves up to the timer we mounted in the garage.
They chose to go with the Rain Bird SST Series Timer from Home Depot. This bad boy lets you set up 6 different watering zones and lets you individually schedule each zone as you please. It was pretty easy and straight forward to set up a basic watering schedule - which means hubs was able to set it up without even reading the instruction manual. We are very excited about being able to basically set it and forget it.
Next up, hubs will be working on getting the irrigation set up for the trees in our backyard so that we can connect them to our timer. I'm so glad we're getting this stuff out of the way since spring is on it's way and I'm almost sure we'd kill all of our grass and trees due to a lack of watering if it was left up to us alone.


















