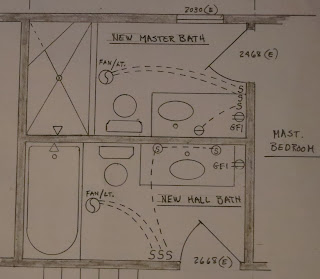So when we last left you we had just finished the bathroom demo. Next up, moving all of the plumbing and electrical to accommodate the new layout.
If you take a look at the plans for the new bathroom layout you can seen that the 2 bathrooms are practically mirror images of each other. Apparently this made things much easier for moving the plumbing and electrical since both bathrooms could share the same main plumbing and electrical.
So here's some pictures of the work that they did to accommodate the new bathroom layouts. First they moved the plumbing to the wall that both bathrooms would share. Then they started framing in the wall - I have to admit seeing the two empty bathrooms made me pretty nervous that the bathrooms would still be impossibly small.
We also decided to add a sun tunnel into each bathroom. Originally we were planning on only adding one to the hall bathroom to make up for the fact that it wouldn't have a window anymore. But after seeing how nice the results were we decided we should get one for the master bathroom too. BEST.DECISSION.EVER.
Next up, picking out all the little details like tile, lighting fixtures, and vanities.
Want to see where we started? Check out the plan and the demo.


No comments:
Post a Comment